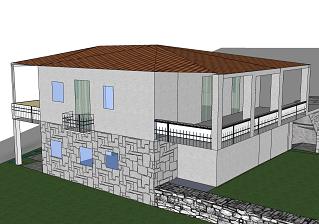In November 2011 a local builder started work on the plans for a complete re-build of Bouca do Moinho.

The whole house is to be insulated to modern standards with the addition of stone cladding to the ground floor. The concrete floor of the adega will be dug out so the ground floor will become usable. A new extension to the East will incorporate an internal staircase. To the West the existing narrow extension will be demolished and a new terrace will be created, taking full advantage of the views and enabling direct access to the first floor from the top terrace of the garden. Of course water, electric and sewerage systems will be included and a new roof will cover the whole house.

By October 2012 the work will be complete. The first floor will have the breakfast terrace and an open plan living room/kitchen, both of which will occupy the full width of the house. There will also be one bedroom and a family bathroom on this floor, together with a smaller, Eastern, terrace and the landing for the staircase.
Downstairs will consist of two bedrooms, another bathroom and a utility room. Money permitting we will also re-roof the outbuildings and take power to them.